House Plans
Showing 1–9 of 48 results
-
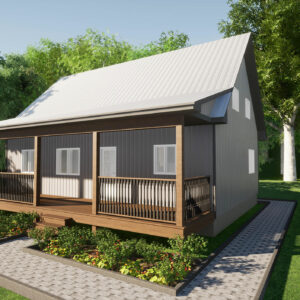
Amish
2 bed1 bath1.5 story1401.4 ft238' 0" wide26' 0" deep -
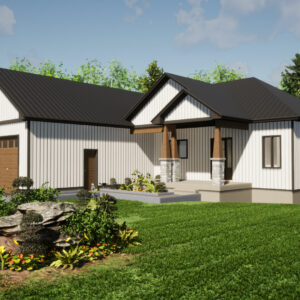
Aristocrat
3 bed2.5 bath1 story1579.3 ft253' 0" wide59' 0" deep -
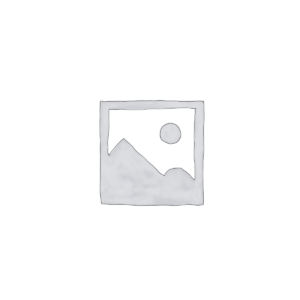
Aristocrat
0 bed0 bath1 story438.7 ft216' 0" wide30' 0" deep -
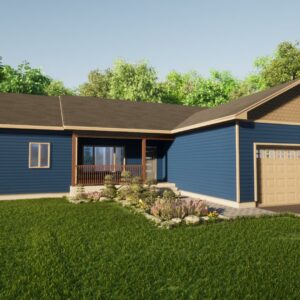
Aubin
3 bed2 bath1 story1687.1 ft258' 0" wide51' 6" deep -
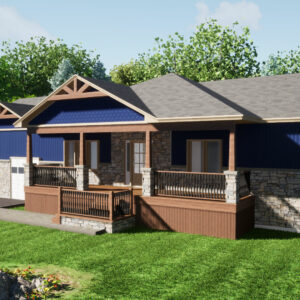
Bluebird
3 bed2 bath1 story1534 ft274' 6" wide29' 6" deep -
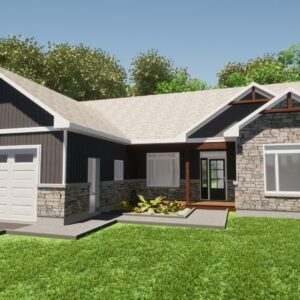
Casa Del Sol 01
2 bed2 bath1 story1597.9 ft251' 6" wide59' 0" deep -
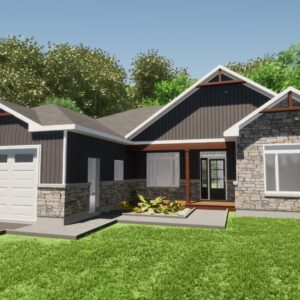
Casa Del Sol 02
2 bed2 bath1 story1597.9 ft251' 6" wide59' 0" deep -
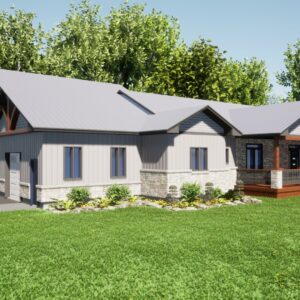
Cloverdale
3 bed2 bath1 story2108.6 ft283' 2" wide53' 6" deep -
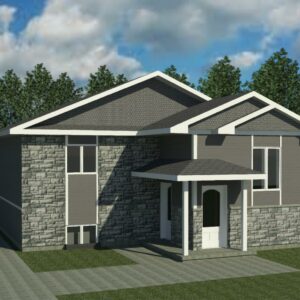
Cloverloft
3 bed2 bath2 story1500 ft231' 0" wide54' 1" deep
